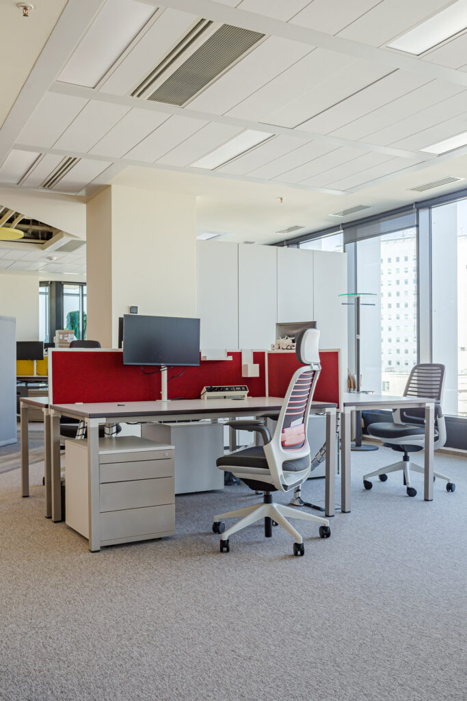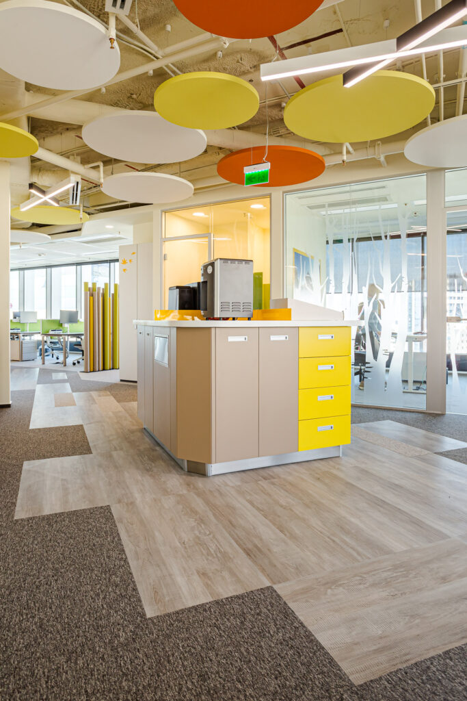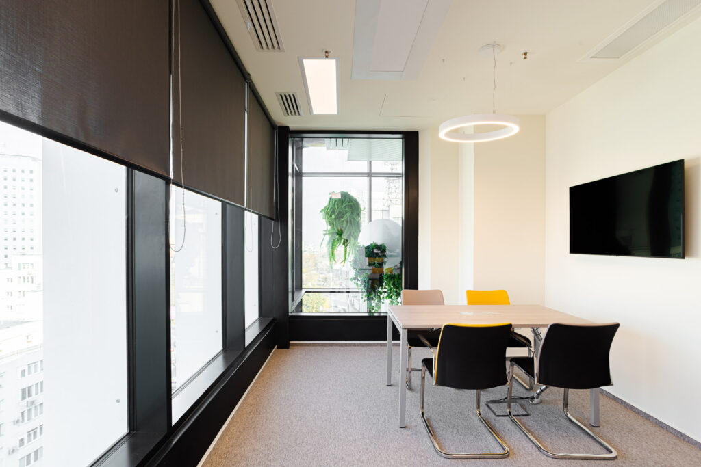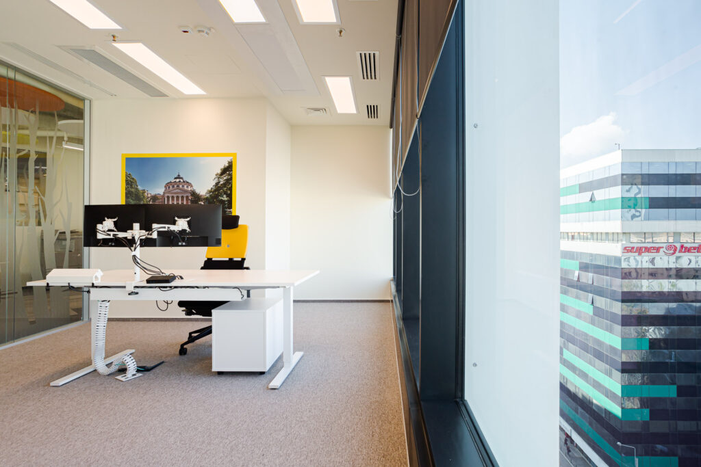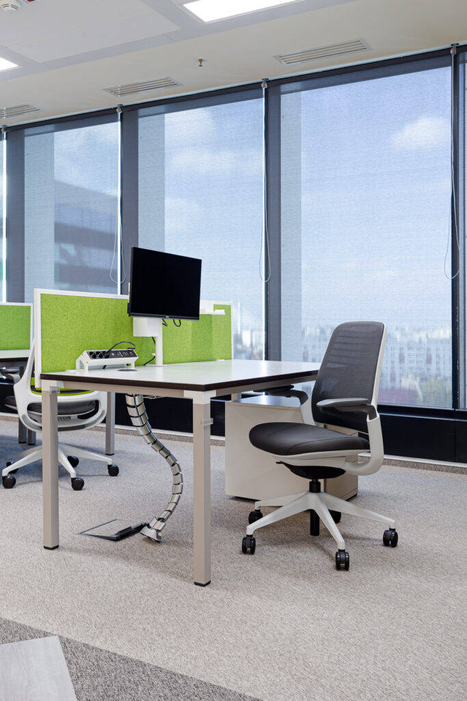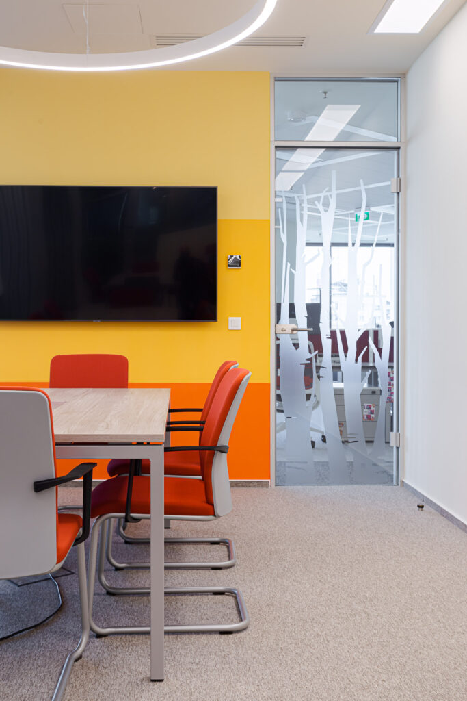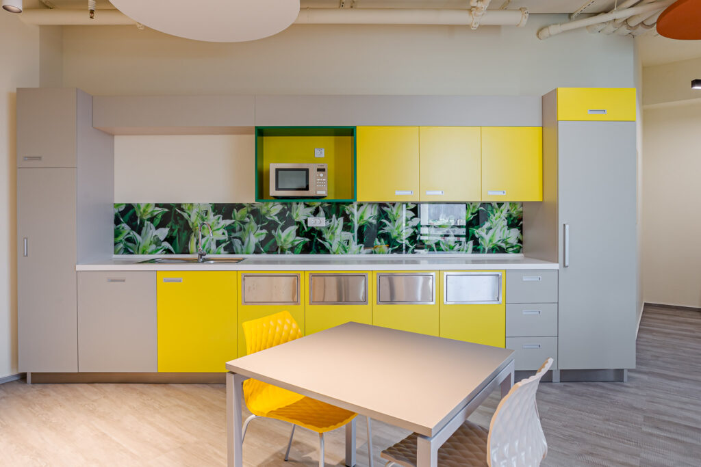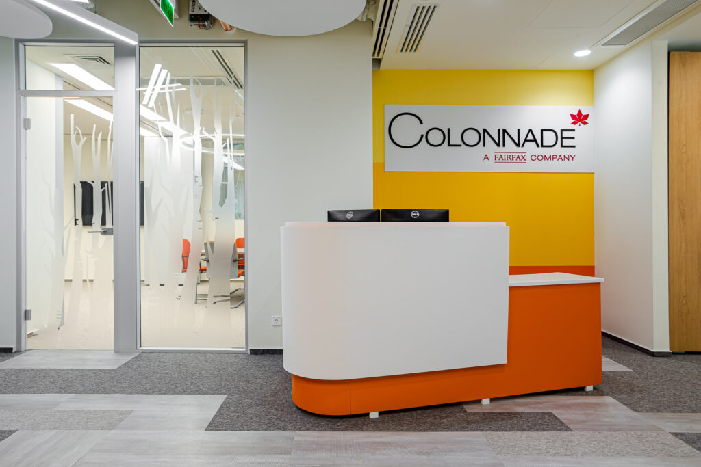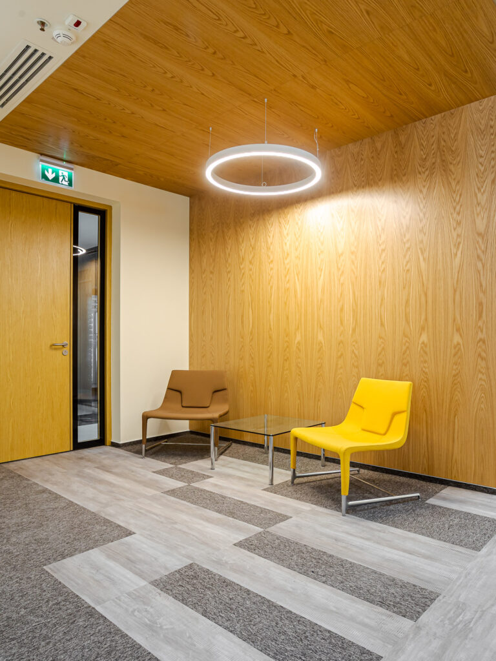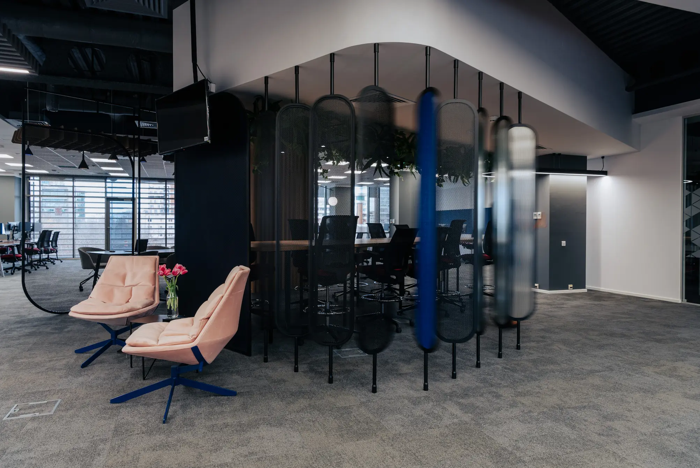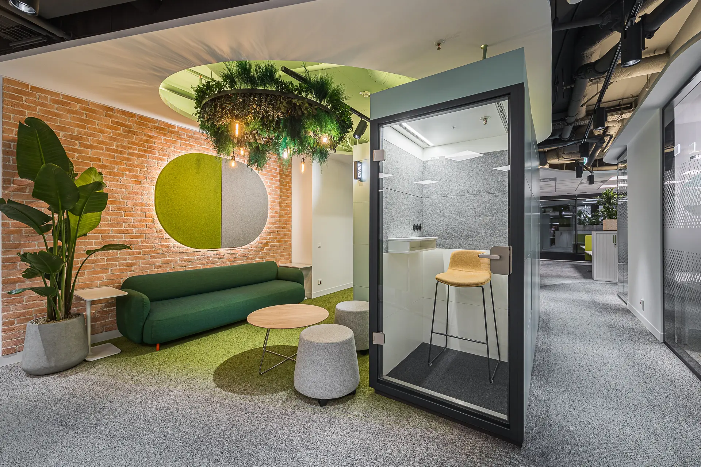Inspired by nature, the design concept has as its starting point the Colonnade company logo, the maple leaf, and the red color in which it is represented graphically.
The challenge was to find the optimal solutions in arranging a space, which would express safety and seriousness, due to the company's profile, but to be cheerful and not rigid. Colors enrich our lives, influence our actions and moods, so we wanted the space to surprise with an explosion of warm colors, balanced with many shades of green, and neutral tones. From the moment you enter the space, the color is present in warm tones to create a welcoming atmosphere. The use of wood in the design, in the area of the entrance to the space, brings a plus in creating a friendly atmosphere.
Walking through the space is shaped like a journey in nature, in a landscape with trees and playful lights, where you can discover points of interest or areas of peace. The use of different finishes and colors define the character of each area. The space trip invites you to enjoy a place on the sofa (custom made) that follows the shape of the route, and partially covers the walls of the central halls, to give volume to the space, or you can relax in a dedicated space with comfortable armchairs. from where you can admire the urban landscape. For the rest areas, the color green was mainly used to relax and energize the viewer. The traffic area develops around the three meeting rooms, located in the center of the space. Because it was wanted that the traffic area should not be monotonous, and to have a dynamic character in contradiction with the office areas, where the elements are arranged and organized, those in the traffic area are randomly arranged. The playful character is also given by the sound-absorbing panels suspended at different heights and finished in bright and cheerful colors. On the other side of the traffic area towards the glazed facades of the building, the office area is organized in an open space system, with the best natural light.
Although not delimited by partitions, the work area compartments are customized by different colors of the partition panel between the desks. The arrangement also includes two offices, in individual rooms, according to the design requirement. Although the location of the meeting rooms is far from the facades, the rooms are well lit, thanks to the glass partitions and decorative foils, which ensure the privacy of the spaces, without depriving them of natural light. The technology of the movable walls used in the three meeting rooms allows the transformation of these spaces into a single generous space, being able to be used in this way as well, depending on the desired option.







