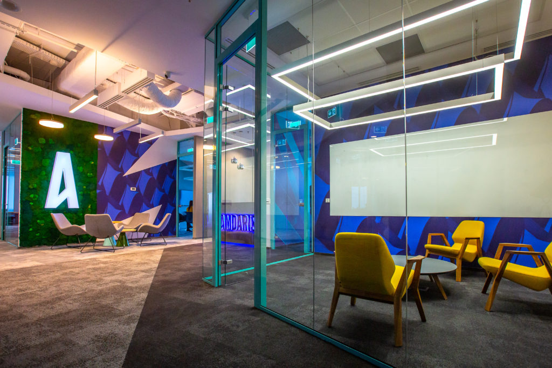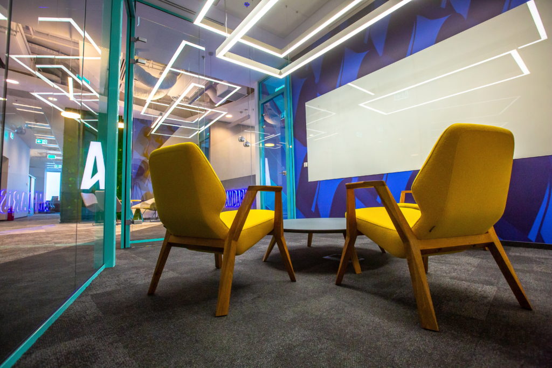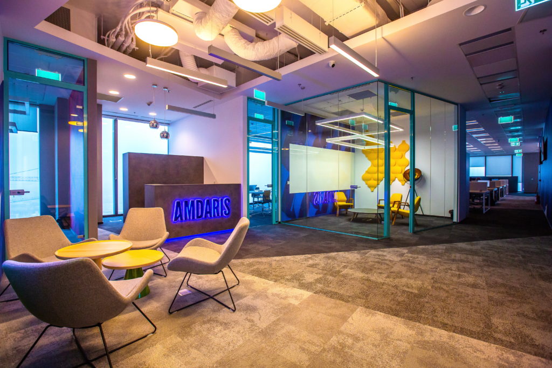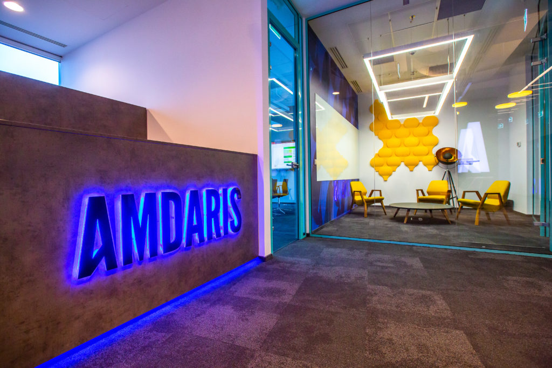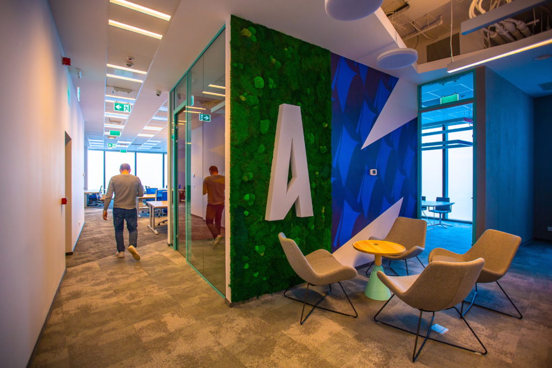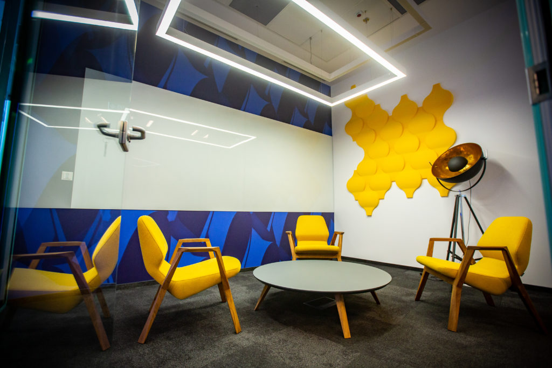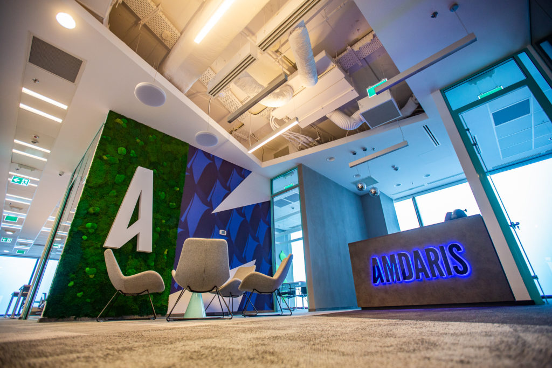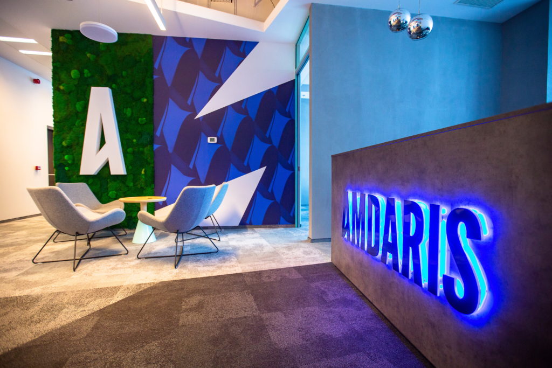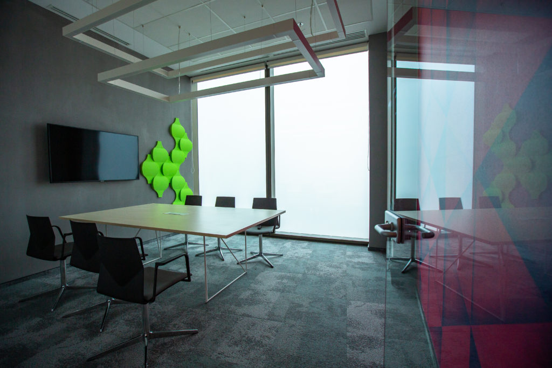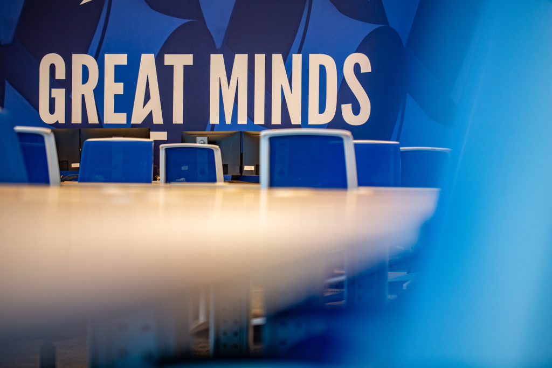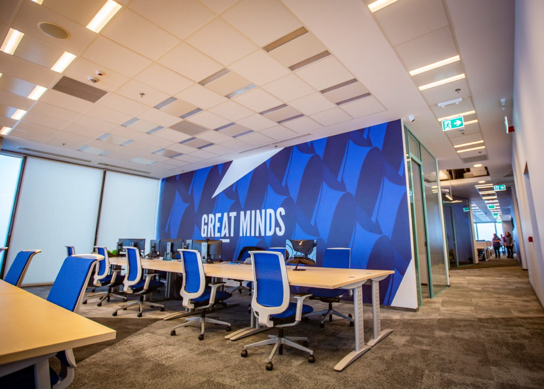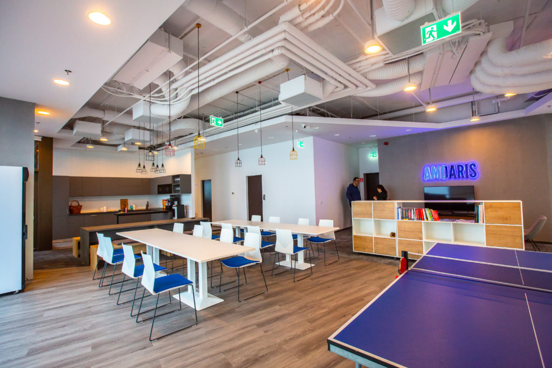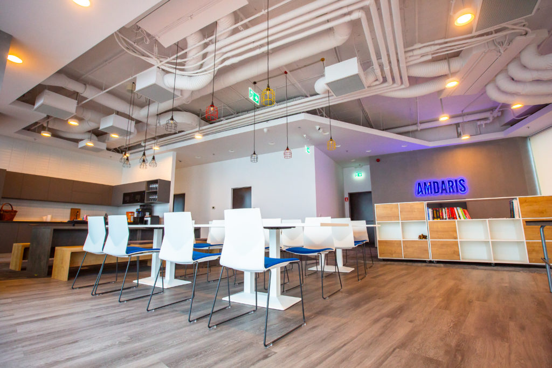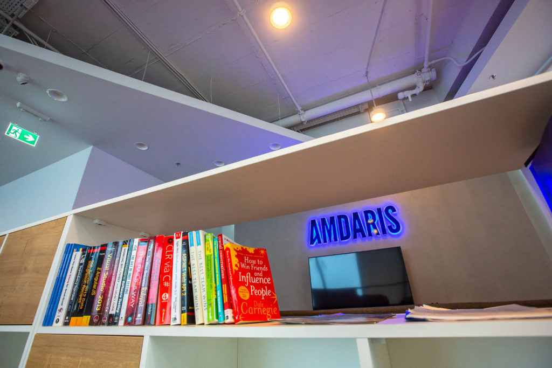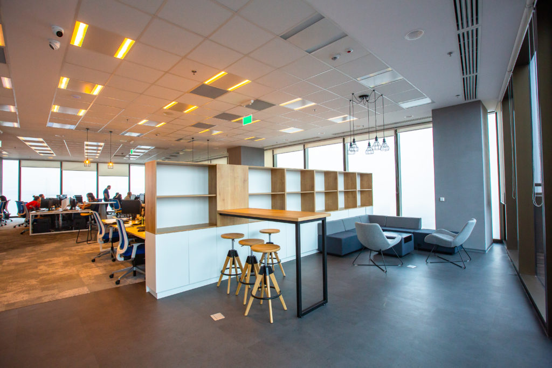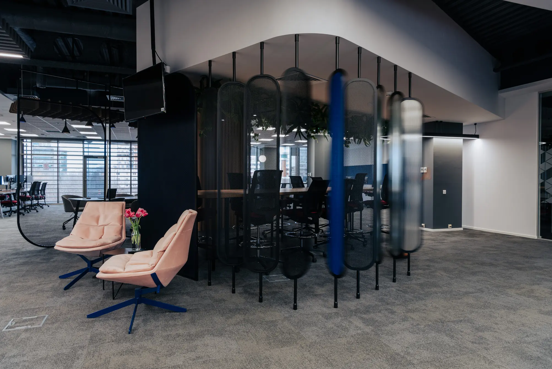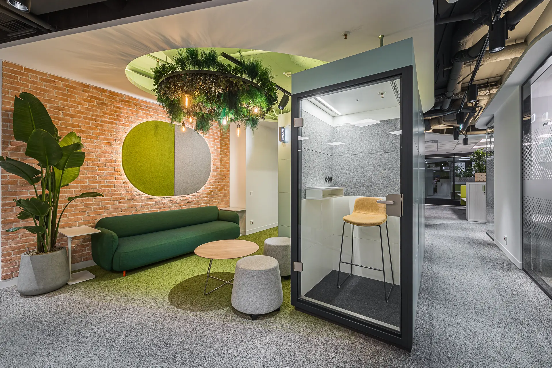The new Amdaris office is located in Timisoara, in a brand-new building which was completed in August 2019.
We launched our design process by analyzing the company’s identity and finding brand elements that could be reflected in architectural terms. The initial brief and ideas for the new Amdaris office design were discussed collaboratively with the client, having the intention of obtaining a workplace atmosphere that reflects the company’s business goals and values. The main idea of any interior design project is focused around the direction where you are heading, creating a space that encourages many types of attitudes and developing the beginning of a new story.
Each interior space is the embodiment of human activity and each company’s world is unique, has its own attitude that should be perceived as an inspirational working environment which is giving everybody the freedom to express themselves the way they are. Overall, we felt like as a result of our analysis, the space should be very fresh, modern, welcoming and comfortable, made with elements and colors that refer to the company’s graphic identity. A place for people to occupy and use, where they will be developing thoughts and ideas.
We sought to maximize the space by opening it up and focusing on flexibility by making it more functional for their work culture. The reception area is a perfect combination of different shapes, colors, materials, textures, greenery and signage elements, that completely reflects Amdaris as a brand. We kept the reception area fairly opened so as entering the space, the furniture is opened to you and this feels very warm and inviting.
Amdaris Timisoara
We launched our design process by analyzing the company’s identity and finding brand elements that could be reflected in architectural terms. The initial brief and ideas for the new Amdaris office design were discussed collaboratively with the client, having the intention of obtaining a workplace atmosphere that reflects the company’s business goals and values.
Amdaris Timisoara
All the meeting rooms of various sizes are located in the main entrance part of the space, next to the reception, a location which would allow to have limited interaction between visitors and working areas. This set of functions positioned near the main entrance, divides the space into separated working areas, along the entire perimeter. We really tried to put everybody as much as possible closer to the façade, that everybody gets the view and has natural light.
Furthermore, the new office encourages aptitudes and different working processes, promotes the interaction between employees, by providing creative spaces of a different character like informal meeting areas and places to rest. The Cafeteria is a dynamic place where, besides having a meal, offers a space that combines work and fun activities like playing table football or PlayStation. This functional approach allows people to connect with their colleagues, building a more friendly office environment.
The cafeteria and the coffee point from the other side of the office, connect the interior with the exterior space through the enormous terrace which brings an additional lounge furniture setting, both for working and relaxation on sunny days.
Project pictures are copyright by Iulius Town.
Project Completed: 2020
Location: Timsoara, Romania
Architecture & Design: COS Design Team
Project Director - Bogdan Utica, COS
Project Manager - Alexandru Cozmescu, COS
Other Projects
Bring new life to your workspace with complete interior design solutions.
inquiry
For any enquiry on our products or services, simply use the form below.





